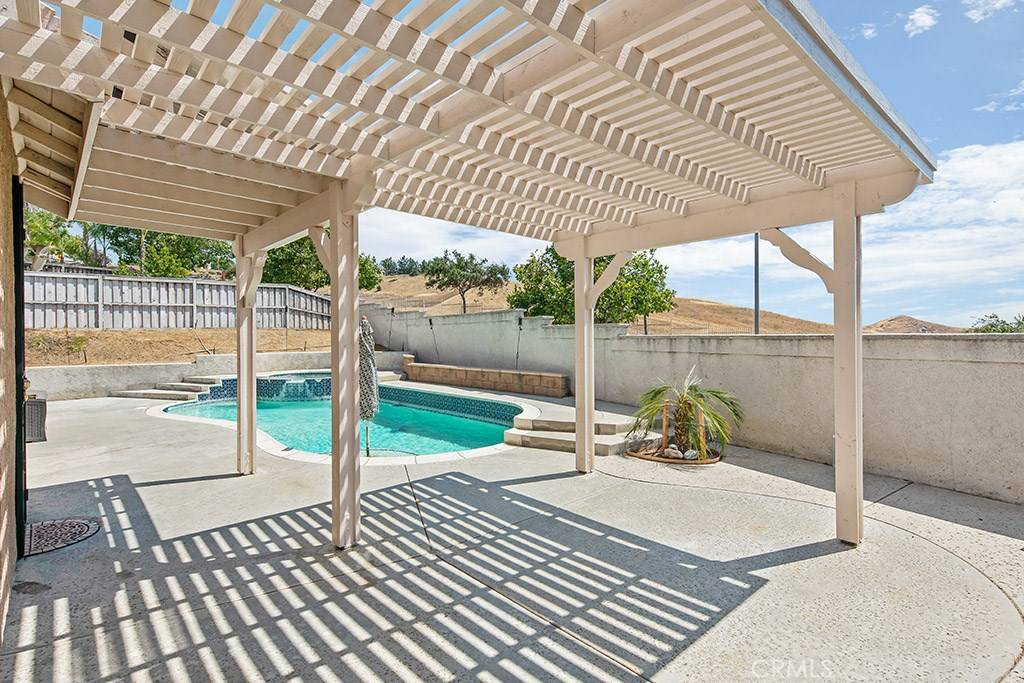$555,000
$528,900
4.9%For more information regarding the value of a property, please contact us for a free consultation.
5 Beds
3 Baths
2,269 SqFt
SOLD DATE : 08/13/2020
Key Details
Sold Price $555,000
Property Type Single Family Home
Sub Type Single Family Residence
Listing Status Sold
Purchase Type For Sale
Square Footage 2,269 sqft
Price per Sqft $244
MLS Listing ID TR20124065
Sold Date 08/13/20
Bedrooms 5
Full Baths 3
Construction Status Turnkey
HOA Y/N No
Year Built 2000
Lot Size 6,098 Sqft
Property Sub-Type Single Family Residence
Property Description
This beautiful and ENERGY-EFFICIENT (owner-owned capacity solar panels), pool and spa home on a cul-de-sac is located in the Sycamore Highlands community. As you walk into this open floor plan, you will enjoy the great, formal living and dining areas with high ceilings. On this main floor, there is one bedroom and a full bathroom.The kitchen includes upgraded custom cabinets, granite counter top, and recessed lighting. The second floor features four bedrooms and a laundry room. The large master bedroom has panoramic views of the city lights and a mountain view. All bedrooms have ceiling fans.The nice pool will entertain everyone throughout the year. This home is nearby schools, parks and major shopping centers, and it is minutes to the 60 freeway and UC Riverside. No HOA and low Tax Rate. This is a turnkey home, Welcome to your dream home!
Please visit our Video Tour: https://vimeo.com/thehouseclub/review/432901795/f79ccae7d8
Location
State CA
County Riverside
Area 252 - Riverside
Rooms
Main Level Bedrooms 1
Interior
Interior Features Ceiling Fan(s), Granite Counters, High Ceilings, Open Floorplan, Pantry, Bedroom on Main Level, Galley Kitchen, Walk-In Pantry, Walk-In Closet(s)
Heating Central
Cooling Central Air, Electric
Flooring Laminate, Tile
Fireplaces Type Family Room, Gas
Fireplace Yes
Appliance Built-In Range, Double Oven, Dishwasher, Disposal, Gas Range, Range Hood, Self Cleaning Oven
Laundry Inside, Laundry Room, Upper Level
Exterior
Parking Features Driveway, Garage
Garage Spaces 3.0
Garage Description 3.0
Fence Brick, Wood
Pool In Ground, Private
Community Features Park
View Y/N Yes
View Mountain(s), Panoramic
Roof Type Tile
Porch Patio, Wood
Attached Garage Yes
Total Parking Spaces 3
Private Pool Yes
Building
Lot Description 2-5 Units/Acre, Back Yard, Front Yard, Sprinklers In Front, Sprinklers On Side
Story 2
Entry Level Two
Sewer Public Sewer
Water Public
Level or Stories Two
New Construction No
Construction Status Turnkey
Schools
School District Riverside Unified
Others
Senior Community No
Tax ID 256392012
Security Features Carbon Monoxide Detector(s),Smoke Detector(s)
Acceptable Financing Cash, Cash to New Loan, Conventional
Listing Terms Cash, Cash to New Loan, Conventional
Financing Conventional
Special Listing Condition Standard
Read Less Info
Want to know what your home might be worth? Contact us for a FREE valuation!

Our team is ready to help you sell your home for the highest possible price ASAP

Bought with Refujio Luna • Realty One Group Empire
"My job is to find and attract mastery-based agents to the office, protect the culture, and make sure everyone is happy! "







